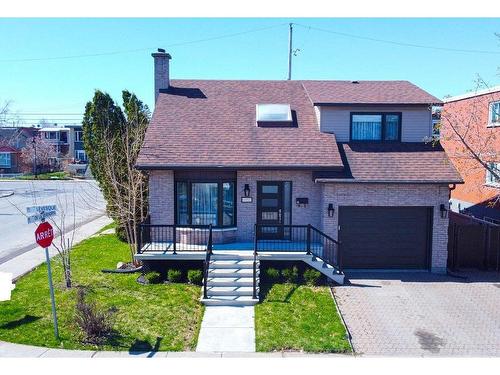








Phone: 450.349.1044
Fax:
450.349.1044
Mobile: 514.942.8818

7503
BOULEVARD TASCHEREAU
BROSSARD,
QC
J4Y1A2
| Building Style: | Detached |
| Lot Assessment: | $207,200.00 |
| Building Assessment: | $340,400.00 |
| Total Assessment: | $547,600.00 |
| Assessment Year: | 2024 |
| Municipal Tax: | $3,998.00 |
| School Tax: | $416.00 |
| Annual Tax Amount: | $4,414.00 (2024) |
| Lot Frontage: | 30.0 Feet |
| Lot Depth: | 101.0 Feet |
| Lot Size: | 318.7 Square Metres |
| Building Width: | 30.0 Feet |
| Building Depth: | 32.0 Feet |
| No. of Parking Spaces: | 3 |
| Floor Space (approx): | 2400.0 Square Feet |
| Built in: | 1985 |
| Bedrooms: | 2+1 |
| Bathrooms (Total): | 3 |
| Zoning: | RESI |
| Carport: | Double width or more |
| Driveway: | Paving stone |
| Kitchen Cabinets: | Wood |
| Heating System: | Electric baseboard units |
| Water Supply: | Municipality |
| Heating Energy: | Electricity |
| Windows: | PVC |
| Foundation: | Poured concrete |
| Garage: | Attached , Single width |
| Distinctive Features: | Street corner |
| Proximity: | Highway , CEGEP , Daycare centre , Golf , Metro , Park , Bicycle path , Elementary school , High school , Public transportation , University |
| Siding: | Brick |
| Bathroom: | Separate shower |
| Basement: | 6 feet and more , Finished basement |
| Parking: | Carport , Driveway , Garage |
| Sewage System: | Municipality |
| Lot: | Fenced |
| Window Type: | Casement |
| Roofing: | Asphalt shingles |
| Topography: | Flat |
| Electricity : | $2,419.00 |