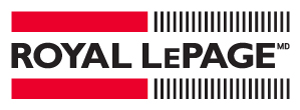

Nous prenons la protection de vos renseignements personnels au sérieux. En sélectionnant « Tout accepter », vous consentez au stockage de tous les témoins correspondants sur votre appareil. Ces témoins améliorent la navigation sur le site, analysent les habitudes d'utilisation et soutiennent nos initiatives en matière de marketing et de services. Politique de confidentialité
Tous les champs marqués d'un astérisque (*) sont obligatoires.
Tous les champs marqués d'un astérisque (*) sont obligatoires.
Déjà inscrit?
Connectez-vousTous les champs marqués d'un astérisque (*) sont obligatoires.
S'inscrire
Entrez votre compte de messagerie enregistré et nous vous enverrons un courriel contenant un lien que vous pourrez utiliser pour réinitialiser votre mot de passe.
Tous les champs marqués d'un astérisque (*) sont obligatoires.
Veuillez entrer le nouveau mot de passe souhaité puis le confirmer.
Tous les champs marqués d'un astérisque (*) sont obligatoires.
Veuillez me contactez pour plus de renseignements sur les inscriptions disponibles.
Tous les champs marqués d'un astérisque (*) sont obligatoires.
Adresse de courriel non valide.
Le code de sécurité entré ne correspond pas.


Copyright© 2025 Jumptools® Inc. Real Estate Websites for Agents and Brokers