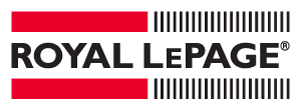

We take your privacy seriously. By selecting "Accept All," you consent to the storage of all related cookies on your device. These cookies improve site navigation, analyze usage patterns, and support our marketing and service endeavors Privacy Policy
All fields with an asterisk (*) are mandatory.
All fields with an asterisk (*) are mandatory.
Already have an account?
Sign in hereAll fields with an asterisk (*) are mandatory.
Sign up for an account
Enter your registered email account and we will send you an email containing a link that you can use to reset your password.
All fields with an asterisk (*) are mandatory.
Please enter and confirm your desired new password.
All fields with an asterisk (*) are mandatory.
Please contact me for more information regarding available listings.
All fields with an asterisk (*) are mandatory.
Invalid email address.
The security code entered does not match.


Copyright© 2025 Jumptools® Inc. Real Estate Websites for Agents and Brokers